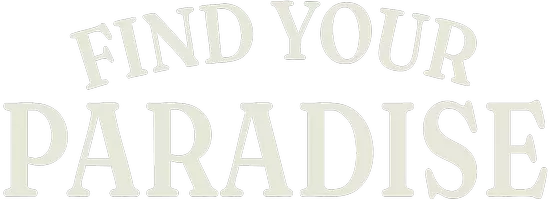
8004 SYLVAN DR Hudson, FL 34667
3 Beds
2 Baths
2,373 SqFt
UPDATED:
Key Details
Property Type Single Family Home
Sub Type Single Family Residence
Listing Status Active
Purchase Type For Sale
Square Footage 2,373 sqft
Price per Sqft $155
Subdivision Lakeside Woodlands
MLS Listing ID TB8426165
Bedrooms 3
Full Baths 2
Construction Status Completed
HOA Fees $260/ann
HOA Y/N Yes
Annual Recurring Fee 260.0
Year Built 1988
Annual Tax Amount $2,357
Lot Size 10,018 Sqft
Acres 0.23
Property Sub-Type Single Family Residence
Source Stellar MLS
Property Description
Step inside and discover a thoughtfully designed floor plan that seamlessly blends comfort with functionality. Spacious living areas flow effortlessly throughout, creating an inviting atmosphere perfect for relaxation and entertaining. The beautifully appointed kitchen serves as the heart of the home for gatherings. Each of the three generously sized bedrooms offers peaceful retreats, with the primary bedroom providing a private sanctuary complete with its own ensuite bathroom.
What truly sets this property apart is its spectacular outdoor oasis that transforms your backyard into a personal paradise. The sparkling pool is perfect for hot Florida days when you want a refreshing dip or to float your worries away. The covered lanai extends your living space outdoors, providing the ideal spot for morning coffee, evening cocktails, or hosting memorable barbecues. This outdoor room becomes a year-round extension of your home.
The mature landscaping creates a lush, tropical ambiance with minimal maintenance while delivering maximum visual impact. Established trees and thoughtfully placed plantings provide natural privacy, creating a serene environment that feels like your own private resort.
Location delivers on all fronts. Situated conveniently near major thoroughfares, your daily commute becomes effortless while maintaining peaceful residential living. Proximity to shopping, dining, and entertainment means you're never far from life's conveniences. Residents can easily access beloved waterfront destinations like the famous Sam's Beach Bar, where live music and exceptional seafood create perfect weekend adventures.
The deed-restricted community of Lakeside Woodlands provides peace of mind through maintained property standards that protect your investment while fostering neighborhood pride, ensuring lasting value for years to come.
Location
State FL
County Pasco
Community Lakeside Woodlands
Area 34667 - Hudson/Bayonet Point/Port Richey
Zoning PUD
Rooms
Other Rooms Breakfast Room Separate, Family Room, Formal Dining Room Separate, Formal Living Room Separate, Inside Utility
Interior
Interior Features Ceiling Fans(s), Eat-in Kitchen, High Ceilings, Kitchen/Family Room Combo, Open Floorplan, Solid Wood Cabinets, Split Bedroom, Stone Counters, Thermostat, Walk-In Closet(s)
Heating Central, Electric
Cooling Central Air
Flooring Laminate, Tile
Fireplace false
Appliance Dishwasher, Disposal, Dryer, Electric Water Heater, Freezer, Ice Maker, Microwave, Range, Refrigerator, Washer, Water Softener
Laundry Inside, Laundry Room
Exterior
Exterior Feature Hurricane Shutters, Lighting, Other, Rain Gutters, Sidewalk, Sliding Doors
Garage Spaces 2.0
Pool Auto Cleaner, Deck, Gunite, Heated, In Ground, Lighting, Screen Enclosure, Self Cleaning
Community Features Deed Restrictions, Street Lights
Utilities Available BB/HS Internet Available, Cable Available, Electricity Connected, Sewer Connected
Roof Type Shingle
Attached Garage true
Garage true
Private Pool Yes
Building
Story 1
Entry Level One
Foundation Block
Lot Size Range 0 to less than 1/4
Sewer Public Sewer
Water Public
Structure Type Concrete,Stucco
New Construction false
Construction Status Completed
Schools
Elementary Schools Gulf Highland Elementary
Middle Schools Bayonet Point Middle-Po
High Schools Fivay High-Po
Others
Pets Allowed Yes
Senior Community No
Ownership Fee Simple
Monthly Total Fees $21
Acceptable Financing Cash, Conventional, FHA, VA Loan
Membership Fee Required Required
Listing Terms Cash, Conventional, FHA, VA Loan
Special Listing Condition None
Virtual Tour https://www.propertypanorama.com/instaview/stellar/TB8426165







