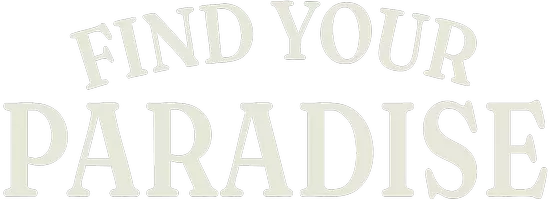
323 OLANTA DR The Villages, FL 32162
3 Beds
2 Baths
1,659 SqFt
Open House
Tue Sep 09, 11:00am - 2:00pm
Wed Sep 10, 11:00am - 3:00pm
Sat Sep 13, 11:00am - 2:00pm
UPDATED:
Key Details
Property Type Single Family Home
Sub Type Single Family Residence
Listing Status Active
Purchase Type For Sale
Square Footage 1,659 sqft
Price per Sqft $301
Subdivision The Villages
MLS Listing ID G5101798
Bedrooms 3
Full Baths 2
HOA Y/N No
Annual Recurring Fee 2388.0
Year Built 2006
Annual Tax Amount $2,415
Lot Size 6,098 Sqft
Acres 0.14
Lot Dimensions 60x99
Property Sub-Type Single Family Residence
Source Stellar MLS
Property Description
This EXPANDED Amarillo with BONUS ROOM & EXTRAS throughout delivers it in a BIG way.
This 3-bd, 2-bath, 2-car garage + EXPANDED Golf Cart garage is tucked away on a QUIET CUL-DE-SAC road in the sought-after VILLAGE OF CAROLINE. From the moment you step out back, you'll see what makes this home truly special, it backs to a TRANQUIL PRESERVE VIEW with no golfers, no golf carts, and no golf balls… JUST PEACE & QUIET!
From the curb, you'll notice the beautiful landscaping and decorative stamped driveway. Step through the glass entry door into a 6' EXPANDED Living Room & wide open floor plan with VAULTED CEILINGS and a solar tube FILLING the home with natural light.
The kitchen is a chef's delight, featuring granite counter tops, rollout cabinet drawers, NEWER LG STAINLESS STEEL APPLIANCES (2022), a 5-burner gas stove, and a TOUCHLESS faucet.
The split floor plan provides a PRIVATE guest suite with two SPACIOUS 13'x12' bedrooms and a guest bath with granite counters and tub/shower. On the opposite side, the MASTER SUITE offers a LARGE 15'x13' bedroom with his&her WALK-IN CLOSETS, dual granite vanities, a ROMAN shower with built-in bench and shelves, and a PRIVATE water closet.
An EXPANSIVE 19'x12' BONUS ROOM doubles as a den or guest space with a BUILT-IN desk for 2 and a FULL-SIZE Murphy bed. The inside laundry includes washer & dryer, leading into the EPOXY-FINISHED 2-car garage with utility sink, ELECTRIC garage screen door, and EXPANDED golf cart garage.
Outdoor LIVING is where this home SHINES: a 14'x9' FLORIDA ROOM, 19'x8' LANAI (both under A/C), and an 11'x15' COVERED BIRDCAGE WITH LIGHTING, all overlooking the TRULY UNIQUE PRESERVE VIEW.
LOCATION HIGHLIGHTS: • 1 mile to Lake Sumter Landing Square • 0.5 mile to Coconut Cove Recreation Center (family pool, tennis, pickleball & more) • 1.5 miles to Mallory Country Club
MAJOR UPGRADES: • HVAC (2023) • Water heater (2019) • NEW ROOF TO BE INSTALLED BEFORE CLOSING! (2025)
VERY LOW BOND BALANCE: $6,134.43
Location
State FL
County Sumter
Community The Villages
Area 32162 - Lady Lake/The Villages
Zoning RESI
Interior
Interior Features Ceiling Fans(s), Open Floorplan, Split Bedroom, Vaulted Ceiling(s), Walk-In Closet(s)
Heating Electric
Cooling Central Air
Flooring Ceramic Tile, Luxury Vinyl
Fireplace false
Appliance Dishwasher, Disposal, Dryer, Exhaust Fan, Microwave, Range, Refrigerator, Washer
Laundry Electric Dryer Hookup, Gas Dryer Hookup, Inside, Washer Hookup
Exterior
Exterior Feature Lighting, Sliding Doors
Parking Features Golf Cart Garage
Garage Spaces 2.0
Fence Wood
Community Features Clubhouse, Community Mailbox, Deed Restrictions, Dog Park, Golf Carts OK, Golf, Park, Pool, Restaurant, Tennis Court(s)
Utilities Available Cable Connected, Electricity Connected, Natural Gas Connected, Sewer Connected, Water Connected
View Trees/Woods
Roof Type Shingle
Attached Garage true
Garage true
Private Pool No
Building
Entry Level One
Foundation Slab
Lot Size Range 0 to less than 1/4
Sewer Public Sewer
Water Public
Structure Type Vinyl Siding,Frame
New Construction false
Others
HOA Fee Include Pool,Recreational Facilities
Senior Community Yes
Ownership Fee Simple
Monthly Total Fees $199
Acceptable Financing Cash, Conventional, FHA, VA Loan
Listing Terms Cash, Conventional, FHA, VA Loan
Special Listing Condition None
Virtual Tour https://www.propertypanorama.com/instaview/stellar/G5101798







