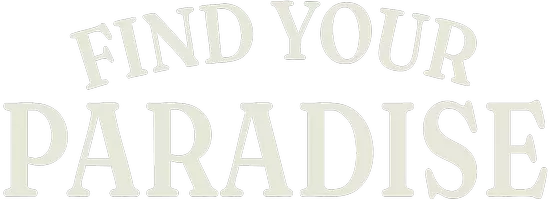$430,000
$425,000
1.2%For more information regarding the value of a property, please contact us for a free consultation.
6325 QUAIL RIDGE DR Tampa, FL 33625
3 Beds
2 Baths
1,200 SqFt
Key Details
Sold Price $430,000
Property Type Single Family Home
Sub Type Single Family Residence
Listing Status Sold
Purchase Type For Sale
Square Footage 1,200 sqft
Price per Sqft $358
Subdivision Quail Ridge
MLS Listing ID TB8403606
Sold Date 08/27/25
Bedrooms 3
Full Baths 2
Construction Status Completed
HOA Y/N No
Year Built 1983
Annual Tax Amount $2,534
Lot Size 7,405 Sqft
Acres 0.17
Lot Dimensions 74x100
Property Sub-Type Single Family Residence
Source Stellar MLS
Property Description
FROM BRAND-NEW ROOF TO BRAND-NEW FLOORS, this 3-bed/2-bath home stands out on its big corner lot in a little neighborhood built around a pond! It's a great spot close to good schools, shops, restaurants and more where the Carrollwood, Citrus Park, and Town 'N Country areas all come together north of Tampa International Airport. There's a backyard patio in the vinyl-fenced yard, helping the home "live larger" than its listed 1,200 SF. You'll also appreciate how that inside space is both well-designed and nicely updated -- with the new luxury vinyl plank floors, granite counters and undermount sinks atop raised-panel wood cabinets in the kitchen and both baths, stainless-steel appliances and soft colors freshly painted, plus an angled brick fireplace to give the design a little something extra. Completing the picture are a 2-car garage, a sail-style patio shade, and the really big deal: a dimensional-shingle roof installed this spring to keep your insurance costs down and your confidence high! It's all on a non-through street where the only traffic will be close neighbors. See it today!
Location
State FL
County Hillsborough
Community Quail Ridge
Area 33625 - Tampa / Carrollwood
Zoning RSC-6
Interior
Interior Features Ceiling Fans(s), Open Floorplan, Stone Counters, Thermostat, Vaulted Ceiling(s), Walk-In Closet(s)
Heating Central, Electric
Cooling Central Air
Flooring Carpet, Ceramic Tile, Laminate
Fireplaces Type Living Room, Wood Burning
Furnishings Unfurnished
Fireplace true
Appliance Dishwasher, Electric Water Heater, Microwave, Range, Refrigerator
Laundry Electric Dryer Hookup, In Garage, Washer Hookup
Exterior
Exterior Feature Sidewalk, Sliding Doors
Parking Features Driveway, Garage Door Opener
Garage Spaces 2.0
Fence Fenced
Utilities Available BB/HS Internet Available, Electricity Connected, Public, Sewer Connected, Water Connected
Roof Type Shingle
Porch Patio
Attached Garage true
Garage true
Private Pool No
Building
Lot Description Corner Lot, In County, Landscaped, Sidewalk, Paved, Unincorporated
Entry Level One
Foundation Slab
Lot Size Range 0 to less than 1/4
Sewer Public Sewer
Water Public
Structure Type Block
New Construction false
Construction Status Completed
Schools
Elementary Schools Cannella-Hb
Middle Schools Pierce-Hb
High Schools Leto-Hb
Others
Pets Allowed Yes
Senior Community No
Ownership Fee Simple
Acceptable Financing Cash, Conventional, FHA, VA Loan
Listing Terms Cash, Conventional, FHA, VA Loan
Special Listing Condition None
Read Less
Want to know what your home might be worth? Contact us for a FREE valuation!

Our team is ready to help you sell your home for the highest possible price ASAP

© 2025 My Florida Regional MLS DBA Stellar MLS. All Rights Reserved.
Bought with HOME PRIME REALTY LLC

