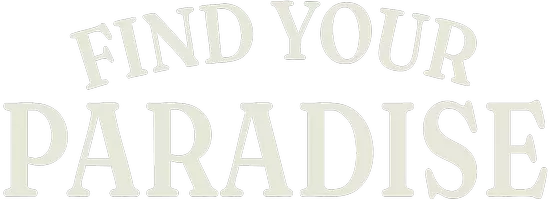
Bought with
7002 EISENHOWER ST Weeki Wachee, FL 34613
2 Beds
2 Baths
1,040 SqFt
UPDATED:
Key Details
Property Type Single Family Home
Sub Type Single Family Residence
Listing Status Active
Purchase Type For Sale
Square Footage 1,040 sqft
Price per Sqft $254
Subdivision Weeki Wachee Hills
MLS Listing ID W7880347
Bedrooms 2
Full Baths 2
Construction Status Completed
HOA Y/N No
Year Built 1962
Annual Tax Amount $2,136
Lot Size 0.260 Acres
Acres 0.26
Property Sub-Type Single Family Residence
Source Stellar MLS
Property Description
Location
State FL
County Hernando
Community Weeki Wachee Hills
Area 34613 - Brooksville/Spring Hill/Weeki Wachee
Zoning R1A
Rooms
Other Rooms Bonus Room
Interior
Interior Features Ceiling Fans(s), Living Room/Dining Room Combo, Primary Bedroom Main Floor, Solid Surface Counters, Split Bedroom, Thermostat, Walk-In Closet(s)
Heating Central, Electric
Cooling Central Air
Flooring Luxury Vinyl, Tile
Fireplace false
Appliance Convection Oven, Dishwasher, Dryer, Range, Range Hood, Refrigerator, Washer
Laundry Electric Dryer Hookup, Laundry Room, Washer Hookup
Exterior
Exterior Feature French Doors, Outdoor Grill, Storage
Parking Features Driveway, Ground Level, Off Street
Fence Chain Link
Utilities Available BB/HS Internet Available, Electricity Available, Water Available
Roof Type Other
Porch Covered, Front Porch, Porch, Rear Porch
Garage false
Private Pool No
Building
Lot Description Cleared, City Limits, Level, Paved
Story 2
Entry Level One
Foundation Concrete Perimeter
Lot Size Range 1/4 to less than 1/2
Sewer Septic Tank
Water Well
Architectural Style Traditional
Structure Type Block,Stucco
New Construction false
Construction Status Completed
Schools
Elementary Schools Spring Hill Elementary
Middle Schools Fox Chapel Middle School
High Schools Weeki Wachee High School
Others
Pets Allowed Yes
Senior Community No
Ownership Fee Simple
Acceptable Financing Cash, Conventional, FHA, VA Loan
Listing Terms Cash, Conventional, FHA, VA Loan
Special Listing Condition None
Virtual Tour https://shoreline-imagery.aryeo.com/sites/wxpwqwm/unbranded







