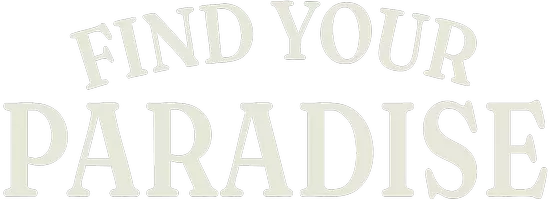
Bought with
11006 CANARY AVE Weeki Wachee, FL 34613
4 Beds
2 Baths
1,897 SqFt
UPDATED:
Key Details
Property Type Single Family Home
Sub Type Single Family Residence
Listing Status Active
Purchase Type For Sale
Square Footage 1,897 sqft
Price per Sqft $200
Subdivision Royal Highlands
MLS Listing ID W7880246
Bedrooms 4
Full Baths 2
HOA Y/N No
Year Built 2007
Annual Tax Amount $3,605
Lot Size 0.510 Acres
Acres 0.51
Property Sub-Type Single Family Residence
Source Stellar MLS
Property Description
Location
State FL
County Hernando
Community Royal Highlands
Area 34613 - Brooksville/Spring Hill/Weeki Wachee
Zoning R1C
Interior
Interior Features Cathedral Ceiling(s), Ceiling Fans(s), High Ceilings, Open Floorplan, Primary Bedroom Main Floor, Split Bedroom, Stone Counters, Thermostat, Vaulted Ceiling(s), Walk-In Closet(s)
Heating Central, Electric
Cooling Central Air
Flooring Carpet, Ceramic Tile
Fireplace false
Appliance Dishwasher, Microwave, Range, Refrigerator
Laundry Electric Dryer Hookup, Laundry Room, Washer Hookup
Exterior
Exterior Feature Awning(s), Rain Gutters
Parking Features Garage Door Opener, Ground Level, Off Street
Garage Spaces 3.0
Fence Fenced, Vinyl
Utilities Available BB/HS Internet Available, Electricity Available, Water Available
Roof Type Shingle
Porch Front Porch, Screened
Attached Garage true
Garage true
Private Pool No
Building
Lot Description Corner Lot, Irregular Lot, Paved
Story 1
Entry Level One
Foundation Concrete Perimeter
Lot Size Range 1/2 to less than 1
Sewer Septic Tank
Water Well
Structure Type Block,Stucco
New Construction false
Schools
Elementary Schools Winding Waters K8
Middle Schools Fox Chapel Middle School
High Schools Weeki Wachee High School
Others
Pets Allowed Yes
Senior Community No
Ownership Fee Simple
Acceptable Financing Cash, Conventional, FHA, VA Loan
Listing Terms Cash, Conventional, FHA, VA Loan
Special Listing Condition None
Virtual Tour https://shoreline-imagery.aryeo.com/sites/nwjprrz/unbranded







