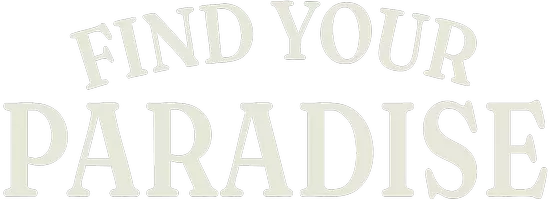
Bought with
624 CAMBRIDGE WAY #108 Altamonte Springs, FL 32714
2 Beds
2 Baths
796 SqFt
UPDATED:
Key Details
Property Type Condo
Sub Type Condominium
Listing Status Active
Purchase Type For Sale
Square Footage 796 sqft
Price per Sqft $212
Subdivision Hidden Springs Condo
MLS Listing ID O6354173
Bedrooms 2
Full Baths 2
HOA Fees $499/mo
HOA Y/N Yes
Annual Recurring Fee 5988.0
Year Built 1985
Annual Tax Amount $1,939
Lot Size 871 Sqft
Acres 0.02
Property Sub-Type Condominium
Source Stellar MLS
Property Description
Outdoor enthusiasts will love being close to the Seminole Wekiva Trail and Merrill Park, featuring playgrounds, softball fields, tennis courts, and more. Commuting is a breeze with easy access to I-4, SR 434, and SR 436. Hidden Springs provides a peaceful lifestyle surrounded by natural beauty, with convenient access to all that Altamonte Springs and the surrounding areas provide — making it an excellent choice for investment or a wonderful place to call home.
Location
State FL
County Seminole
Community Hidden Springs Condo
Area 32714 - Altamonte Springs West/Forest City
Zoning RES
Rooms
Other Rooms Inside Utility
Interior
Interior Features Ceiling Fans(s), Kitchen/Family Room Combo, Open Floorplan, Primary Bedroom Main Floor
Heating Central, Electric
Cooling Central Air
Flooring Carpet, Ceramic Tile
Fireplaces Type Living Room, Wood Burning
Fireplace true
Appliance Dishwasher, Disposal, Dryer, Exhaust Fan, Microwave, Range, Refrigerator, Washer
Laundry Inside
Exterior
Exterior Feature Lighting
Parking Features None
Community Features Community Mailbox, Fitness Center, Playground, Pool, Racquetball, Tennis Court(s)
Utilities Available BB/HS Internet Available, Cable Available, Electricity Connected, Public, Water Connected
Amenities Available Playground, Racquetball, Tennis Court(s)
Roof Type Shingle
Garage false
Private Pool No
Building
Lot Description Conservation Area, Near Public Transit, Sidewalk, Paved
Story 2
Entry Level One
Foundation Slab
Lot Size Range 0 to less than 1/4
Sewer Public Sewer
Water Public
Architectural Style Contemporary
Structure Type Frame
New Construction false
Schools
Elementary Schools Forest City Elementary
Middle Schools Teague Middle
High Schools Lake Brantley High
Others
Pets Allowed Yes
HOA Fee Include Maintenance Grounds
Senior Community No
Ownership Condominium
Monthly Total Fees $499
Acceptable Financing Cash, Conventional, FHA, USDA Loan, VA Loan
Membership Fee Required Required
Listing Terms Cash, Conventional, FHA, USDA Loan, VA Loan
Special Listing Condition None
Virtual Tour https://www.propertypanorama.com/instaview/stellar/O6354173







