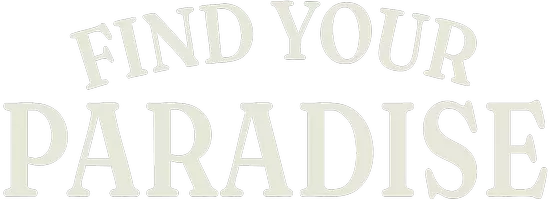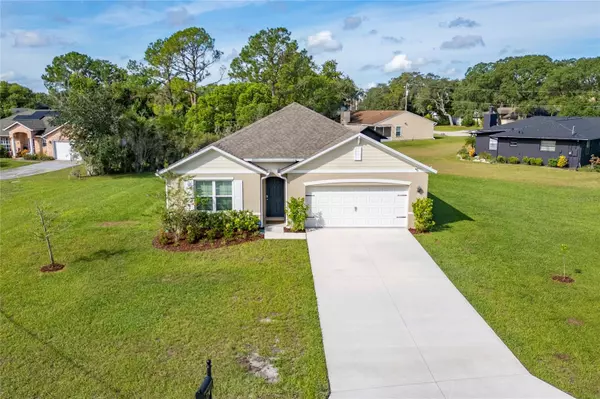
Bought with
2529 RUSK CT Deltona, FL 32738
4 Beds
2 Baths
1,836 SqFt
UPDATED:
Key Details
Property Type Single Family Home
Sub Type Single Family Residence
Listing Status Active
Purchase Type For Sale
Square Footage 1,836 sqft
Price per Sqft $231
Subdivision Deltona Lakes Unit 40
MLS Listing ID S5135718
Bedrooms 4
Full Baths 2
HOA Y/N No
Year Built 2023
Annual Tax Amount $6,386
Lot Size 0.340 Acres
Acres 0.34
Lot Dimensions 110x133
Property Sub-Type Single Family Residence
Source Stellar MLS
Property Description
Built in 2023, this stunning home sits on a quiet cul-de-sac in Deltona Lakes. With over 1,800 sqft of living space and an oversized 14,630 sqft lot, it offers the perfect balance of comfort, space, and contemporary design.
The open floor plan, modern finishes, lake views, and energy-efficient systems make this property both stylish and functional. With no HOA and the security of a builder's warranty, you can move in with confidence.
Its convenient location provides quick access to I-4 and SR-415, just minutes from local parks including Campbell Park, Dupont Lakes Park, Thornby Park, Lake Monroe, and Lyonia Preserve. You are also within easy reach of Florida's most popular destinations: Orlando (30–40 minutes) with Disney World, Universal, and SeaWorld; Daytona Beach (30–40 minutes) with its beach and the Daytona International Speedway; Blue Spring State Park (15 minutes) known for its manatees, kayaking, and hiking; and De Leon Springs State Park (20–25 minutes) with its natural spring and the iconic Old Sugar Mill restaurant.
This home truly offers the best of both worlds: a modern, spacious residence in a peaceful setting with easy access to beaches, state parks, and all the excitement of Orlando. It is a unique opportunity to experience the authentic and relaxed Florida lifestyle.
Location
State FL
County Volusia
Community Deltona Lakes Unit 40
Area 32738 - Deltona / Deltona Pines
Zoning R-1AA
Interior
Interior Features Ceiling Fans(s), Open Floorplan, Split Bedroom, Thermostat, Walk-In Closet(s)
Heating Central, Electric
Cooling Central Air
Flooring Carpet, Ceramic Tile
Fireplace false
Appliance Dishwasher, Dryer, Microwave, Range, Refrigerator, Washer
Laundry Laundry Room
Exterior
Exterior Feature Sidewalk, Sliding Doors, Sprinkler Metered
Garage Spaces 2.0
Utilities Available Electricity Available, Electricity Connected, Water Available, Water Connected
Roof Type Shingle
Attached Garage true
Garage true
Private Pool No
Building
Entry Level One
Foundation Slab
Lot Size Range 1/4 to less than 1/2
Sewer Public Sewer
Water Public
Structure Type Block,Stucco
New Construction false
Others
Pets Allowed Yes
Senior Community No
Ownership Fee Simple
Acceptable Financing Cash, Conventional, FHA, VA Loan
Listing Terms Cash, Conventional, FHA, VA Loan
Special Listing Condition None
Virtual Tour https://www.propertypanorama.com/instaview/stellar/S5135718







