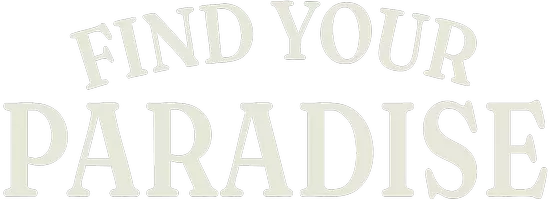
Bought with
150 GORDHAM CT Spring Hill, FL 34609
3 Beds
2 Baths
1,977 SqFt
UPDATED:
Key Details
Property Type Single Family Home
Sub Type Single Family Residence
Listing Status Active
Purchase Type For Sale
Square Footage 1,977 sqft
Price per Sqft $161
Subdivision Wellington At Seven Hills Ph 7
MLS Listing ID W7879734
Bedrooms 3
Full Baths 2
HOA Fees $150/ann
HOA Y/N Yes
Annual Recurring Fee 150.0
Year Built 2004
Annual Tax Amount $2,259
Lot Size 6,969 Sqft
Acres 0.16
Property Sub-Type Single Family Residence
Source Stellar MLS
Property Description
Location
State FL
County Hernando
Community Wellington At Seven Hills Ph 7
Area 34609 - Spring Hill/Brooksville
Zoning PDP(SF)
Rooms
Other Rooms Inside Utility
Interior
Interior Features Cathedral Ceiling(s), Ceiling Fans(s), Crown Molding, Eat-in Kitchen, High Ceilings, Kitchen/Family Room Combo, Living Room/Dining Room Combo, Primary Bedroom Main Floor, Solid Surface Counters, Thermostat, Vaulted Ceiling(s), Walk-In Closet(s), Window Treatments
Heating Central, Electric
Cooling Central Air
Flooring Ceramic Tile, Laminate
Fireplace false
Appliance Cooktop, Dishwasher, Microwave, Range, Refrigerator
Laundry Electric Dryer Hookup, Inside, Washer Hookup
Exterior
Exterior Feature Rain Gutters, Sidewalk, Sliding Doors
Parking Features Driveway, Garage Door Opener, Off Street
Garage Spaces 2.0
Fence Chain Link
Community Features Clubhouse, Gated Community - No Guard, Pool, Tennis Court(s)
Utilities Available BB/HS Internet Available, Cable Available, Electricity Available, Sewer Available
View Trees/Woods
Roof Type Shingle
Porch Covered, Porch, Rear Porch, Screened
Attached Garage true
Garage true
Private Pool No
Building
Lot Description Landscaped, Sidewalk, Paved
Story 1
Entry Level One
Foundation Concrete Perimeter
Lot Size Range 0 to less than 1/4
Sewer Public Sewer
Water None
Architectural Style Florida
Structure Type Block,Stucco
New Construction false
Schools
Elementary Schools Suncoast Elementary
Middle Schools Powell Middle
High Schools Frank W Springstead
Others
Pets Allowed Yes
Senior Community Yes
Ownership Fee Simple
Monthly Total Fees $12
Acceptable Financing Cash, Conventional, FHA, VA Loan
Membership Fee Required Required
Listing Terms Cash, Conventional, FHA, VA Loan
Special Listing Condition None
Virtual Tour https://www.zillow.com/view-imx/b195b9ca-3767-4acb-b5ac-08ff25f2044a?wl=true&setAttribution=mls&initialViewType=pano







