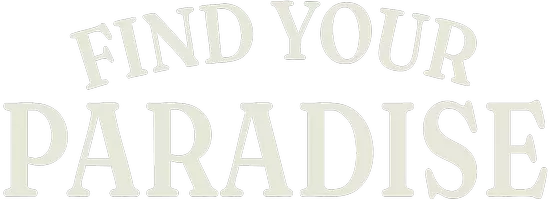
3726 COLD CREEK DR Valrico, FL 33596
4 Beds
3 Baths
2,441 SqFt
UPDATED:
Key Details
Property Type Single Family Home
Sub Type Single Family Residence
Listing Status Active
Purchase Type For Sale
Square Footage 2,441 sqft
Price per Sqft $215
Subdivision Bloomingdale Sec P Q
MLS Listing ID TB8428286
Bedrooms 4
Full Baths 3
HOA Y/N No
Year Built 1996
Annual Tax Amount $7,303
Lot Size 7,840 Sqft
Acres 0.18
Property Sub-Type Single Family Residence
Source Stellar MLS
Property Description
Inside, the open-concept floor plan is designed for family living and entertaining. The spacious kitchen is a true centerpiece with custom cabinetry, granite countertops, ample counter space, generous storage, and a sunny breakfast nook with pool views. The kitchen flows seamlessly into the oversized family room, where large windows and sliding glass doors bring in abundant natural light and frame views of the pool and backyard.
The split-bedroom layout ensures privacy, with an expansive primary suite featuring a cozy sitting area, sliding doors that open directly to the covered patio and pool, his-and-hers walk-in closets, and a spa-inspired ensuite bath. Three additional bedrooms and two full baths offer flexibility for family, guests, or a home office. Fresh neutral paint and luxury vinyl plank flooring throughout the entire home—no carpet!—provide a modern, low-maintenance lifestyle.
Step outside to your private outdoor retreat—an expansive screened-in patio with sparkling pool and a fully fenced backyard, perfect for pets, play, and year-round Florida living.
This home combines thoughtful design, a prime location, and a welcoming community—ready for its new owners to enjoy!
Location
State FL
County Hillsborough
Community Bloomingdale Sec P Q
Area 33596 - Valrico
Zoning PD
Interior
Interior Features Built-in Features, Ceiling Fans(s), High Ceilings, Primary Bedroom Main Floor, Split Bedroom, Stone Counters, Thermostat, Walk-In Closet(s)
Heating Central, Heat Pump
Cooling Central Air
Flooring Luxury Vinyl
Fireplace false
Appliance Convection Oven, Dishwasher, Disposal, Microwave, Range, Water Softener
Laundry Laundry Room
Exterior
Exterior Feature Rain Gutters, Sidewalk, Sliding Doors
Garage Spaces 2.0
Fence Wood
Pool Gunite, Salt Water
Utilities Available Cable Connected, Fiber Optics, Public, Sewer Connected
Roof Type Shingle
Attached Garage true
Garage true
Private Pool Yes
Building
Entry Level One
Foundation Slab
Lot Size Range 0 to less than 1/4
Sewer Public Sewer
Water Public
Structure Type Block,Stucco
New Construction false
Others
Pets Allowed Yes
Senior Community No
Ownership Fee Simple
Acceptable Financing Assumable, Cash, Conventional, FHA, VA Loan
Membership Fee Required Optional
Listing Terms Assumable, Cash, Conventional, FHA, VA Loan
Special Listing Condition None







