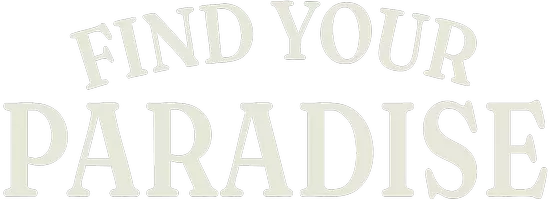
12501 ULMERTON RD #181 Largo, FL 33774
3 Beds
2 Baths
1,560 SqFt
UPDATED:
Key Details
Property Type Manufactured Home
Sub Type Manufactured Home
Listing Status Active
Purchase Type For Sale
Square Footage 1,560 sqft
Price per Sqft $146
Subdivision Glenwood Estates Inc Conco
MLS Listing ID TB8425138
Bedrooms 3
Full Baths 2
Construction Status Completed
HOA Fees $320/mo
HOA Y/N Yes
Annual Recurring Fee 3840.0
Year Built 1984
Annual Tax Amount $571
Lot Size 3,484 Sqft
Acres 0.08
Property Sub-Type Manufactured Home
Source Stellar MLS
Property Description
Glenwood is a community of 242 double wide homes where you own your own land. No co-op here! Your maintenance covers water, sewer, trash removal grass cutting and Spectrum's platinum plan which includes cable and internet.
Location
State FL
County Pinellas
Community Glenwood Estates Inc Conco
Area 33774 - Largo
Zoning R-6
Rooms
Other Rooms Florida Room, Inside Utility
Interior
Interior Features Ceiling Fans(s), Eat-in Kitchen, Living Room/Dining Room Combo, Open Floorplan, Primary Bedroom Main Floor, Split Bedroom, Thermostat, Window Treatments
Heating Central, Electric
Cooling Central Air
Flooring Ceramic Tile, Hardwood
Furnishings Partially
Fireplace false
Appliance Built-In Oven, Cooktop, Dishwasher, Electric Water Heater, Exhaust Fan, Refrigerator, Washer
Laundry In Kitchen, Inside
Exterior
Exterior Feature Private Mailbox, Rain Gutters
Parking Features Covered, Driveway
Pool Gunite, Heated, In Ground
Community Features Clubhouse, Deed Restrictions, Golf Carts OK, Irrigation-Reclaimed Water, Street Lights
Utilities Available Cable Connected, Electricity Connected, Fire Hydrant, Sewer Connected, Sprinkler Recycled
Amenities Available Clubhouse, Shuffleboard Court
Water Access Yes
Water Access Desc Lake
View Garden
Roof Type Built-Up
Porch Covered, Enclosed, Side Porch
Garage false
Private Pool No
Building
Lot Description In County
Entry Level One
Foundation Crawlspace
Lot Size Range 0 to less than 1/4
Sewer Public Sewer
Water Canal/Lake For Irrigation
Architectural Style Contemporary
Structure Type Vinyl Siding
New Construction false
Construction Status Completed
Others
Pets Allowed Breed Restrictions, Number Limit
HOA Fee Include Cable TV,Pool,Internet,Sewer,Trash,Water
Senior Community Yes
Ownership Condominium
Monthly Total Fees $320
Acceptable Financing Cash
Membership Fee Required Required
Listing Terms Cash
Num of Pet 2
Special Listing Condition None
Virtual Tour https://www.propertypanorama.com/instaview/stellar/TB8425138







