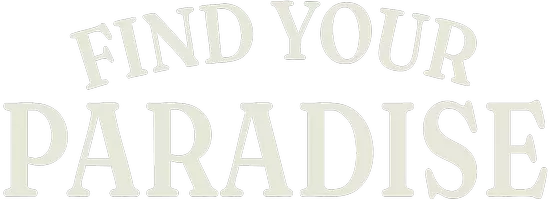529 HILLSIDE AVE Daytona Beach, FL 32118
4 Beds
5 Baths
2,002 SqFt
UPDATED:
Key Details
Property Type Single Family Home
Sub Type Single Family Residence
Listing Status Active
Purchase Type For Sale
Square Footage 2,002 sqft
Price per Sqft $312
Subdivision Silver Beach Park
MLS Listing ID V4944655
Bedrooms 4
Full Baths 3
Half Baths 2
HOA Y/N No
Year Built 1929
Annual Tax Amount $7,081
Lot Size 3,920 Sqft
Acres 0.09
Lot Dimensions 50x80
Property Sub-Type Single Family Residence
Source Stellar MLS
Property Description
offering a retreat-like experience. The property's historic character is balanced seamlessly with upgrades that bring comfort and ease, preserving its heritage while embracing modern living. Step outdoors to your own private resort-style oasis, where a dry pool deck and sparkling swimming pool invite both quiet relaxation and vibrant entertaining. A 2-car garage and downstairs laundry complete the home with everyday convenience. Situated in a prestigious Daytona Beach location, you're just minutes from the shoreline, fine dining, boutique shopping, and the world-renowned Daytona International Speedway. Whether you're seeking an architectural masterpiece with investment potential, a multi-generational retreat, or a luxurious coastal escape, 529 Hillside Avenue offers an unmatched blend of history, elegance, and opportunity. This is more than a home; it's a statement of style and sophistication. Don't miss your chance to own this Mediterranean jewel in one of Florida's most iconic coastal cities. By appointment ONLY. NO OWNER FINANCING.
Location
State FL
County Volusia
Community Silver Beach Park
Area 32118 - Daytona Beach/Holly Hill
Zoning 02R1A
Rooms
Other Rooms Formal Dining Room Separate, Garage Apartment, Inside Utility, Interior In-Law Suite w/Private Entry
Interior
Interior Features Ceiling Fans(s), PrimaryBedroom Upstairs, Stone Counters, Window Treatments
Heating Central, Electric, Ductless
Cooling Central Air, Ductless
Flooring Wood
Fireplaces Type Living Room
Furnishings Negotiable
Fireplace true
Appliance Dishwasher, Disposal, Microwave, Range, Refrigerator
Laundry In Garage
Exterior
Exterior Feature Courtyard
Parking Features Driveway, Golf Cart Garage
Garage Spaces 1.0
Pool In Ground
Utilities Available Cable Connected, Electricity Connected, Sewer Connected, Water Connected
Roof Type Other
Porch Deck
Attached Garage true
Garage true
Private Pool Yes
Building
Lot Description Paved
Story 2
Entry Level Two
Foundation Pillar/Post/Pier
Lot Size Range 0 to less than 1/4
Sewer Public Sewer
Water Public
Architectural Style Mediterranean
Structure Type Stucco,Frame
New Construction false
Others
Senior Community No
Ownership Fee Simple
Acceptable Financing Cash, Conventional, FHA, VA Loan
Listing Terms Cash, Conventional, FHA, VA Loan
Special Listing Condition None
Virtual Tour https://www.propertypanorama.com/instaview/stellar/V4944655






