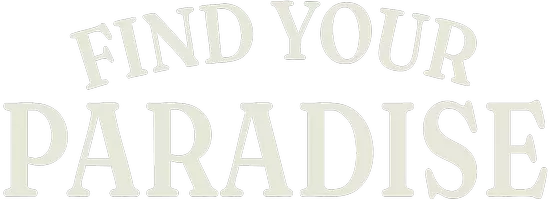16123 STARLING CROSSING DR Lithia, FL 33547
4 Beds
3 Baths
2,006 SqFt
UPDATED:
Key Details
Property Type Single Family Home
Sub Type Single Family Residence
Listing Status Active
Purchase Type For Rent
Square Footage 2,006 sqft
Subdivision Fishhawk Ranch Starling
MLS Listing ID TB8414536
Bedrooms 4
Full Baths 2
Half Baths 1
HOA Y/N No
Year Built 2013
Lot Size 5,662 Sqft
Acres 0.13
Property Sub-Type Single Family Residence
Source Stellar MLS
Property Description
A unique side entry leads into a bright and inviting foyer, where durable tile flooring flows seamlessly throughout the entire first floor. The open-concept layout includes a spacious family room, perfect for gatherings, which connects effortlessly to the dining area and kitchen.
The kitchen is a standout with its 42" wood cabinetry, granite countertops, a large center island with breakfast bar, walk-in pantry, upgraded stainless steel appliances, and recessed lighting—ideal for both everyday living and entertaining.
A charming breakfast nook opens to a covered, screened lanai through sliding glass doors, offering a peaceful view of the fenced backyard. A convenient utility closet in the backyard provides additional storage space.
Upstairs, you'll find four comfortable bedrooms, two full bathrooms, and a centrally located laundry room for added convenience. The master suite boasts a spacious bedroom and a luxurious en-suite bathroom with dual vanities, granite counters, a walk-in shower, and a relaxing garden tub.
Residents of FishHawk Ranch enjoy access to top-rated schools and an array of community amenities, including pools, parks, trails, and more.
Location
State FL
County Hillsborough
Community Fishhawk Ranch Starling
Area 33547 - Lithia
Rooms
Other Rooms Inside Utility
Interior
Interior Features Ceiling Fans(s), Eat-in Kitchen, Kitchen/Family Room Combo, Open Floorplan, PrimaryBedroom Upstairs, Stone Counters, Thermostat, Walk-In Closet(s)
Heating Central, Natural Gas
Cooling Central Air
Flooring Carpet, Ceramic Tile
Furnishings Unfurnished
Fireplace false
Appliance Dishwasher, Disposal, Microwave, Range, Refrigerator
Laundry Inside, Laundry Room, Upper Level
Exterior
Exterior Feature Lighting, Sidewalk, Sliding Doors
Parking Features Driveway, Garage Door Opener, On Street
Garage Spaces 2.0
Fence Fenced
Community Features Clubhouse, Dog Park, Fitness Center, Irrigation-Reclaimed Water, Park, Playground, Pool, Sidewalks, Tennis Court(s), Street Lights
Utilities Available BB/HS Internet Available, Cable Available, Electricity Connected, Natural Gas Connected, Sewer Connected, Sprinkler Recycled, Water Connected
Amenities Available Basketball Court, Clubhouse, Fitness Center, Park, Pickleball Court(s), Playground, Pool, Recreation Facilities, Storage, Tennis Court(s), Trail(s)
Porch Covered, Porch, Rear Porch, Screened
Attached Garage true
Garage true
Private Pool No
Building
Lot Description Conservation Area, Cul-De-Sac, In County, Sidewalk, Paved
Entry Level Two
Sewer Public Sewer
Water Public
New Construction false
Schools
Elementary Schools Stowers Elementary
Middle Schools Barrington Middle
High Schools Newsome-Hb
Others
Pets Allowed No
Senior Community No
Membership Fee Required Required






