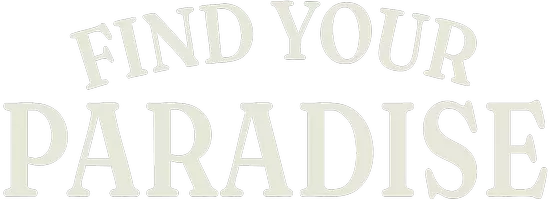121 BUTLER RD Brandon, FL 33511
4 Beds
3 Baths
2,306 SqFt
UPDATED:
Key Details
Property Type Single Family Home
Sub Type Single Family Residence
Listing Status Active
Purchase Type For Sale
Square Footage 2,306 sqft
Price per Sqft $271
Subdivision Hickory Highlands
MLS Listing ID TB8419657
Bedrooms 4
Full Baths 3
HOA Y/N No
Year Built 1973
Annual Tax Amount $3,434
Lot Size 0.690 Acres
Acres 0.69
Lot Dimensions 155x193
Property Sub-Type Single Family Residence
Source Stellar MLS
Property Description
Nestled on an impressive .69-acre lot framed by stunning grandfather oaks, this 4-bedroom, 3-bath home offers the perfect blend of space, privacy, and potential you simply won't find in today's market. Inside, the formal living and dining rooms with wood floors create an elegant setting for entertaining. The spacious family room, featuring skylights for natural light and a cozy brick wood-burning fireplace, flows seamlessly into the kitchen—keeping everyone connected. The kitchen is designed for function and storage with abundant counter space, a spacious pantry, and double kitchen sink. The primary suite offers generous dimensions with two walk-in closets, a separate vanity area, and a private en-suite bath with walk-in shower. Two additional bedrooms share a full bath, while the fourth bedroom—situated on the opposite side of the home—boasts private outdoor access and its own bath, making it ideal for guests or a home office. Step outside to discover the true heart of this property: a backyard unlike anything else in the area. Relax on the oversized screened lanai, cool off in the sparkling pool, or simply savor the serenity of your expansive outdoor retreat. With room to play, entertain, garden, or even build your dream addition, this yard is truly one-of-a-kind. Additional highlights include a spacious three-car side-entry garage, NO HOA or CDD fees, and a prime location less than a mile from shopping and dining. Outdoor enthusiasts will also love the convenience of the Brandon boat ramp, just 10 minutes away. With its rare combination of space, privacy, and potential, this home is ready for your personal vision to make it extraordinary!
Location
State FL
County Hillsborough
Community Hickory Highlands
Area 33511 - Brandon
Zoning PD
Rooms
Other Rooms Family Room, Formal Dining Room Separate, Formal Living Room Separate, Inside Utility
Interior
Interior Features Cathedral Ceiling(s), Ceiling Fans(s), Eat-in Kitchen, Kitchen/Family Room Combo, Living Room/Dining Room Combo, Primary Bedroom Main Floor, Thermostat, Walk-In Closet(s)
Heating Central
Cooling Central Air
Flooring Carpet, Wood
Fireplaces Type Family Room, Wood Burning
Fireplace true
Appliance Dishwasher, Dryer, Electric Water Heater, Microwave, Range, Refrigerator, Washer
Laundry Inside, Laundry Room
Exterior
Exterior Feature French Doors, Private Mailbox
Parking Features Driveway, Garage Door Opener, Garage Faces Side
Garage Spaces 3.0
Pool Diving Board, Gunite, Screen Enclosure, Tile
Utilities Available Cable Available, Electricity Connected, Phone Available, Propane, Water Connected
View Pool, Trees/Woods
Roof Type Shingle
Porch Covered, Front Porch, Rear Porch, Screened
Attached Garage true
Garage true
Private Pool Yes
Building
Lot Description In County, Landscaped, Level, Oversized Lot, Sidewalk, Paved
Story 1
Entry Level One
Foundation Slab
Lot Size Range 1/2 to less than 1
Sewer Septic Tank
Water Public
Architectural Style Ranch
Structure Type Block,Brick
New Construction false
Schools
Elementary Schools Cimino-Hb
Middle Schools Burns-Hb
High Schools Bloomingdale-Hb
Others
Pets Allowed Yes
Senior Community No
Ownership Fee Simple
Acceptable Financing Cash, Conventional, FHA, VA Loan
Listing Terms Cash, Conventional, FHA, VA Loan
Special Listing Condition None






