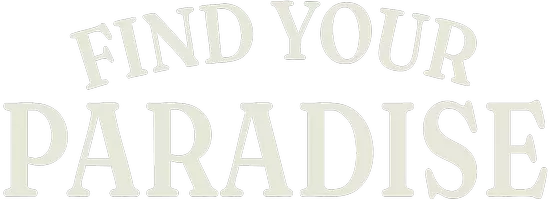14332 SORREL ST Brooksville, FL 34614
3 Beds
2 Baths
1,525 SqFt
UPDATED:
Key Details
Property Type Single Family Home
Sub Type Single Family Residence
Listing Status Active
Purchase Type For Sale
Square Footage 1,525 sqft
Price per Sqft $262
MLS Listing ID TB8419984
Bedrooms 3
Full Baths 2
HOA Y/N No
Year Built 2007
Annual Tax Amount $1,030
Lot Size 2.500 Acres
Acres 2.5
Property Sub-Type Single Family Residence
Source Stellar MLS
Property Description
Step inside to find a large open living and dining room combo with a brand-new wall-mounted TV for the new owners. The kitchen sits straight ahead, featuring real wood cabinetry with nickel hardware, granite countertops, and newer stainless steel appliances. Down the hallway are two guest bedrooms with new carpeting, remote-controlled ceiling fans, and standard closets, along with a modestly updated guest bathroom featuring a tub/shower combo, single-sink granite vanity, and updated lighting. On the opposite side of the home, the private master suite offers two walk-in closets, a dual-sink granite vanity, a walk-in shower, a linen closet, and a private commode with ventilation.
Sliding glass doors from the living area open to a fully screened lanai with a new outdoor ceiling fan, overlooking the expansive 2.5-acre private retreat. The property includes multiple cleared areas, ready for metal buildings, pole barns, or other structures. Additional highlights include a newly installed asphalt millings driveway leading to an oversized concrete drive, a private well with a dedicated well house, and water lines throughout portions of the property for gardening, landscaping, or livestock. With agricultural zoning, you can truly make the land your own.
This home offers the perfect blend of modern comfort, acreage, and affordability. With major updates already completed, it is truly a turn-key property ready for its next owner.
Location
State FL
County Hernando
Area 34614 - Brooksville/Weeki Wachee
Zoning AG
Interior
Interior Features Ceiling Fans(s), Eat-in Kitchen, Primary Bedroom Main Floor, Solid Surface Counters, Solid Wood Cabinets, Stone Counters, Walk-In Closet(s)
Heating Central
Cooling Central Air
Flooring Carpet, Tile, Wood
Fireplace false
Appliance Dishwasher, Microwave, Range, Refrigerator
Laundry Inside
Exterior
Exterior Feature Lighting
Garage Spaces 2.0
Utilities Available Cable Available, Electricity Available
Roof Type Shingle
Attached Garage true
Garage true
Private Pool No
Building
Entry Level One
Foundation Slab
Lot Size Range 2 to less than 5
Sewer Septic Tank
Water Well
Structure Type Block,Stucco
New Construction false
Others
Senior Community No
Ownership Fee Simple
Acceptable Financing Cash, Conventional, FHA, VA Loan
Listing Terms Cash, Conventional, FHA, VA Loan
Special Listing Condition None






