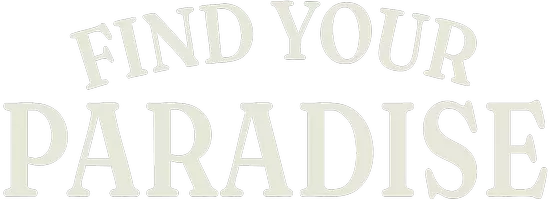6208 FORRESTAL DR Tampa, FL 33625
4 Beds
3 Baths
2,101 SqFt
UPDATED:
Key Details
Property Type Single Family Home
Sub Type Single Family Residence
Listing Status Active
Purchase Type For Sale
Square Footage 2,101 sqft
Price per Sqft $295
Subdivision Cumberland Manors Ph 1
MLS Listing ID TB8347743
Bedrooms 4
Full Baths 2
Half Baths 1
HOA Fees $114/qua
HOA Y/N Yes
Annual Recurring Fee 456.0
Year Built 1988
Annual Tax Amount $4,572
Lot Size 7,405 Sqft
Acres 0.17
Property Sub-Type Single Family Residence
Source Stellar MLS
Property Description
Dreaming of peaceful water views and your own backyard oasis? This stunning 4-bedroom, 2.5-bath home is move-in ready and packed with upgrades that make everyday living feel like a staycation.
From the moment you step inside, you'll fall in love with the fresh, modern feel- brand new flooring, new interior and exterior paint, and an open layout perfect for entertaining or just kicking back in style. Soaring ceilings, a cozy gas fireplace, and elegant finishes throughout set the tone.
The heart of the home? A chef's dream kitchen featuring granite countertops, an island with breakfast bar, tons of storage, and a walk-in pantry all flowing into the spacious family room.
Primary suite on the main floor offers stunning pond views, plantation shutters, and an en-suite bath with dual sinks, soaking tub, and walk-in shower. Upstairs, enjoy three additional bedrooms, a flexible loft space, and a beautifully updated guest bath.
Outside is where this home really shines. A lush, private backyard with sparkling pool, brand-new sprinkler system, new fence, and tranquil pond views. Upgrades galore: newer roof (just 2 years old!), new water heater, updated siding, and a brand-new pool pump for easy maintenance.
This home has it all; modern updates, serene vibes, and space to grow. Don't miss your chance to call it yours. Schedule your showing today and make a move before someone else does!
Location
State FL
County Hillsborough
Community Cumberland Manors Ph 1
Area 33625 - Tampa / Carrollwood
Zoning PD
Interior
Interior Features Ceiling Fans(s), Chair Rail, Crown Molding, Kitchen/Family Room Combo, Primary Bedroom Main Floor, Split Bedroom, Vaulted Ceiling(s)
Heating Central
Cooling Central Air
Flooring Carpet, Tile
Fireplaces Type Family Room
Fireplace true
Appliance Dishwasher, Microwave, Range, Refrigerator
Laundry Laundry Room
Exterior
Exterior Feature Garden, Sidewalk, Sliding Doors
Garage Spaces 2.0
Pool In Ground, Screen Enclosure
Utilities Available Electricity Connected, Water Connected
Waterfront Description Pond
View Y/N Yes
Roof Type Shingle
Porch Screened
Attached Garage true
Garage true
Private Pool Yes
Building
Entry Level Two
Foundation Slab
Lot Size Range 0 to less than 1/4
Sewer Public Sewer
Water Public
Structure Type Stucco,Vinyl Siding
New Construction false
Others
Pets Allowed Yes
Senior Community No
Ownership Fee Simple
Monthly Total Fees $38
Acceptable Financing Cash, Conventional, FHA, VA Loan
Membership Fee Required Required
Listing Terms Cash, Conventional, FHA, VA Loan
Special Listing Condition None
Virtual Tour https://www.propertypanorama.com/instaview/stellar/TB8347743






