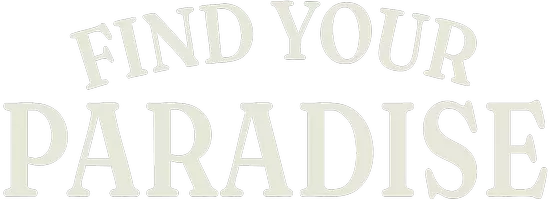
Bought with
3554 NW 55TH CIR Ocala, FL 34482
2 Beds
2 Baths
1,666 SqFt
UPDATED:
Key Details
Property Type Single Family Home
Sub Type Single Family Residence
Listing Status Active
Purchase Type For Sale
Square Footage 1,666 sqft
Price per Sqft $186
Subdivision Ocala Preserve Ph 1
MLS Listing ID OM667776
Bedrooms 2
Full Baths 2
Construction Status Completed
HOA Fees $1,583/qua
HOA Y/N Yes
Annual Recurring Fee 6334.56
Year Built 2016
Annual Tax Amount $4,110
Lot Size 6,098 Sqft
Acres 0.14
Lot Dimensions 52x119
Property Sub-Type Single Family Residence
Source Stellar MLS
Property Description
Highly sought-after Shea Homes MONACO floor plan located in the 55+ section of Ocala Preserve featuring an uninterrupted GOLF COURSE VIEW right out front! (Per HOA, buyers under 55 may be approved—no permanent residents under 18.)
This rare Monaco model offers NATURAL GAS for cooking, heating, hot water, and dryer—plus NO CDD fees. Enjoy a charming front porch overlooking golfers as they take on both the water hazard and bunker. Premier location—easy walking distance to the clubhouse, on-site restaurant, lakefront dock, and the brand-new resort-style amenity center and pool currently under construction.
Interior Features & Upgrades
• Luxury Vinyl Plank flooring in main living areas
• Ceramic tile in baths & laundry; carpet in bedrooms
• High-end upgrades no longer offered in new builds: Cherry cabinetry, rounded wall corners, EXTENDED laundry room, pantry & 2nd bedroom
• NuvoH2O whole-home water filtration system
• Garage with workbench & utility sink
• Mature, privacy-enhancing landscaping
This home has been lightly lived in seasonally and meticulously maintained. The Monaco was the most popular floor plan built by Shea Homes and is no longer offered—making this an exceptional resale opportunity.
Community & HOA Benefits (Low-Maintenance Living!)
The Ocala Preserve HOA includes:
• Full lawn & landscape care (mowing, edging, trimming, fertilizing, treatment, irrigation system & irrigation water)
• High-speed fiber internet
• Access to all amenities and resident membership
Experience resort-style living with:
• On-site restaurant with executive chef
• Private spa (massage, facials, nails)
• Fitness center & group classes
• Tennis • Pickleball • Bocce • Horseshoes
• Miles of walking & biking trails
• Kayaks, canoes & fishing dock
• Pay-as-you-play 24-hole hybrid golf course (no membership required)
Furniture is available for purchase separately.
Location
State FL
County Marion
Community Ocala Preserve Ph 1
Area 34482 - Ocala
Zoning PUD
Rooms
Other Rooms Den/Library/Office, Inside Utility
Interior
Interior Features Ceiling Fans(s), Eat-in Kitchen, Living Room/Dining Room Combo, Solid Surface Counters, Split Bedroom, Stone Counters, Thermostat, Window Treatments
Heating Central, Natural Gas
Cooling Central Air
Flooring Carpet, Ceramic Tile, Luxury Vinyl
Fireplace false
Appliance Convection Oven, Dishwasher, Disposal, Dryer, Gas Water Heater, Microwave, Range, Washer, Water Filtration System, Water Softener
Laundry Gas Dryer Hookup, Inside, Laundry Room
Exterior
Parking Features Garage Door Opener
Garage Spaces 2.0
Community Features Buyer Approval Required, Clubhouse, Community Mailbox, Deed Restrictions, Dog Park, Fitness Center, Gated Community - Guard, Golf Carts OK, Golf, Park, Pool, Restaurant, Sidewalks, Tennis Court(s), Street Lights
Utilities Available BB/HS Internet Available, Electricity Connected, Fiber Optics, Natural Gas Connected, Public, Sewer Connected, Underground Utilities, Water Connected
Amenities Available Clubhouse, Fence Restrictions, Fitness Center, Gated, Golf Course, Park, Pickleball Court(s), Pool, Recreation Facilities, Spa/Hot Tub, Tennis Court(s), Trail(s)
View Y/N Yes
View Golf Course
Roof Type Shingle
Porch Covered, Front Porch, Rear Porch, Screened
Attached Garage true
Garage true
Private Pool No
Building
Lot Description Landscaped, Near Golf Course, On Golf Course
Story 1
Entry Level One
Foundation Slab
Lot Size Range 0 to less than 1/4
Builder Name SHEA HOMES
Sewer Public Sewer
Water Public
Structure Type HardiPlank Type
New Construction false
Construction Status Completed
Others
Pets Allowed Yes
HOA Fee Include Pool,Internet,Maintenance Grounds,Private Road,Recreational Facilities
Senior Community Yes
Ownership Fee Simple
Monthly Total Fees $527
Acceptable Financing Cash, Conventional, FHA, VA Loan
Membership Fee Required Required
Listing Terms Cash, Conventional, FHA, VA Loan
Special Listing Condition None
Virtual Tour https://app.cloudpano.com/tours/9mqxTglri







